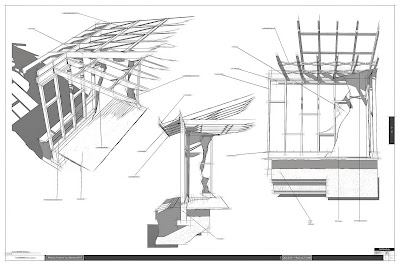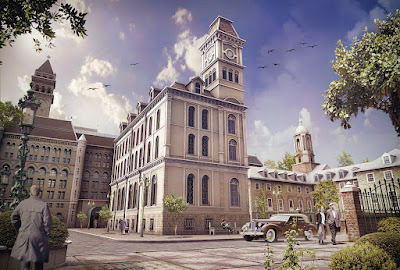Concept sketches modeled in Sketchup 3D Later the postprocessing was done in Photoshop. I am no architect by far due to the fact that i am numerically challenged, i believe they call this disfunction “dyscalculia”.But still i have always had a strong passion for architecture design while i was in Highschool in the early 70’s. My drafting teachers praised me and encouraged me to pursue a career in that field. Unfortunately, uncontrollable circumstances happened i had to drop out and relocate from high school to another city i was forced to work in order to survive at a young age. I tried over my younger years to take on the GED exam and failed 2 times then finally passing it on 2009 on the third time That math module always held me up. Anyway, a little to old and late for a career in Architecture for now. Finally passing the GED enabled me to take classes in my retirement years in a few local colleges i couldn't take these programs on until i passed my GED to enter college to pursue 3-D concept design courses and certificates to chase my passion for concept design.I was very fortunate that i had a aunt and uncle that helped raise me.

Sunday, January 14, 2024
Saturday, October 9, 2021
Rustic Alley Way
Old alley-way rustic style . Muted color pallet mainly to demonstrate age and the time period with a mysterious scary Halloween type twist !
C4D 3D block out process. Photoshop. After Effects.
Thanks for stopping by: Michael.
Tuesday, August 22, 2017
Foodies Restaurant Concept Plan
Restaurant Mock Up Conceptual Plan .These type of behemoth restaurant floor plans are a thing of the past. The risk of square footage building costs,demographics and competition of other dining establishments alone make it a risky investment unless your one of corporate food giants. This is the type of industry where you have to put your ego in check and have to have a solid plan both front and back of the house. Partially The reason why food trucks have become so popular.I can say all this because i am a recovering Restaurant guy. “Foodies” was an actual name of a place it was a family members , the look was slightly different but i believe he would have approved of this. I do miss the hype of the food business .
Saturday, April 15, 2017
Balboa Park Casa De Prado Museum Sketches 3D Model And Final Render
Living in San Diego has many advantages such as one of the worlds most beautiful parks available within a 20 minute drive from where I live. Using the museum of man in Balboa Park as a reference guide for my Base mesh/sketch. My goal is to take this base mesh 3D model and incorporate into a large scene with heavy foliage. So far the base mesh has been modeled in Sketchup. I used Cinema 4D for final rendering.
Friday, May 22, 2015
Gridley Building
The Gridley Building, built in 1867 and known previously as the Onondaga County Savings Bank Building, is a prominent historic building on Clinton Square and Hanover Square in Syracuse, New York . This is a project I started over 9 months ago,I just recently got the chance to finish it . Really like the American gothic architecture.Modeled in Sketchup rendered in Cinema4D AR3 with GI
Friday, June 14, 2013
Villa Tuscona
High -end apartments is conveniently located close to public transportation, schools, parks, shopping centers, retail stores, It is adjacent to Downtown San Diego in the Little Italy district a major employment center for the county,.
Little Italy is a neighborhood in downtown San Diego. It was originally a predominately Italian Tuna fishing neighborhood. It has seen a resurgence in recent years and now Little Italy is a hip urban neighborhood composed mostly of restaurants, retail shops, home design stores, art galleries, and high-rise condos.
Tuesday, October 30, 2012
Kangan Institute Automotive Centre of Excellence







Green Building of Melbourne’s Kangan Institute Automotive Centre of Excellence (ACE). ACE has achieved rare dual Green Star design ratings, holding both 5 Star Green Star – Office Design v1 and 5 Star Green Star – Education Design v1 certifications. This project is purely a personal and academic study with no monetary gains , paying homage to the brilliant design of this campus . Modeled with Sketch Up Pro and Cinema 4D AR3.
Thursday, June 14, 2012
Saturday, May 12, 2012
San Diego High Speed Rail Station

![1 Long one[4] 1 Long one[4]](https://blogger.googleusercontent.com/img/b/R29vZ2xl/AVvXsEgjckP-nxfM-1R-ZKJjAk0bl6rzj6CYey4zf1jZ_n-AFkXV6k83DLKyTnT9NgiuVUT2t4JM2xJ2EiT0J7ag18z-i-38-d7Rkd7G5f3YjeqKHBoAS_qOqiR2umBe_k4eiZedfG0veE5YFog/?imgmax=800)




- Fictitious Concept and preliminary sketches of a train station study that houses a “ high speed bullet train” , the routes are proposed origins are from the San Diego convention center replacing the old Amtrak line to San Francisco with various stops along the line .
This is the first part /module design of the station it will be as long as the convention center itself, a majority of the rail lines will be underground in the vicinity of the dense area of the convention center / downtown area . Modeled in Sketch UP Pro Post work in Painter and Photo shop , my main goal is to illustrate on a grand scale as a sketch , then later I will render in 3D. This is a work in process.
By any means I am not a architect I just have a passion for concept design ! Click on the image for high resolution viewing .




































